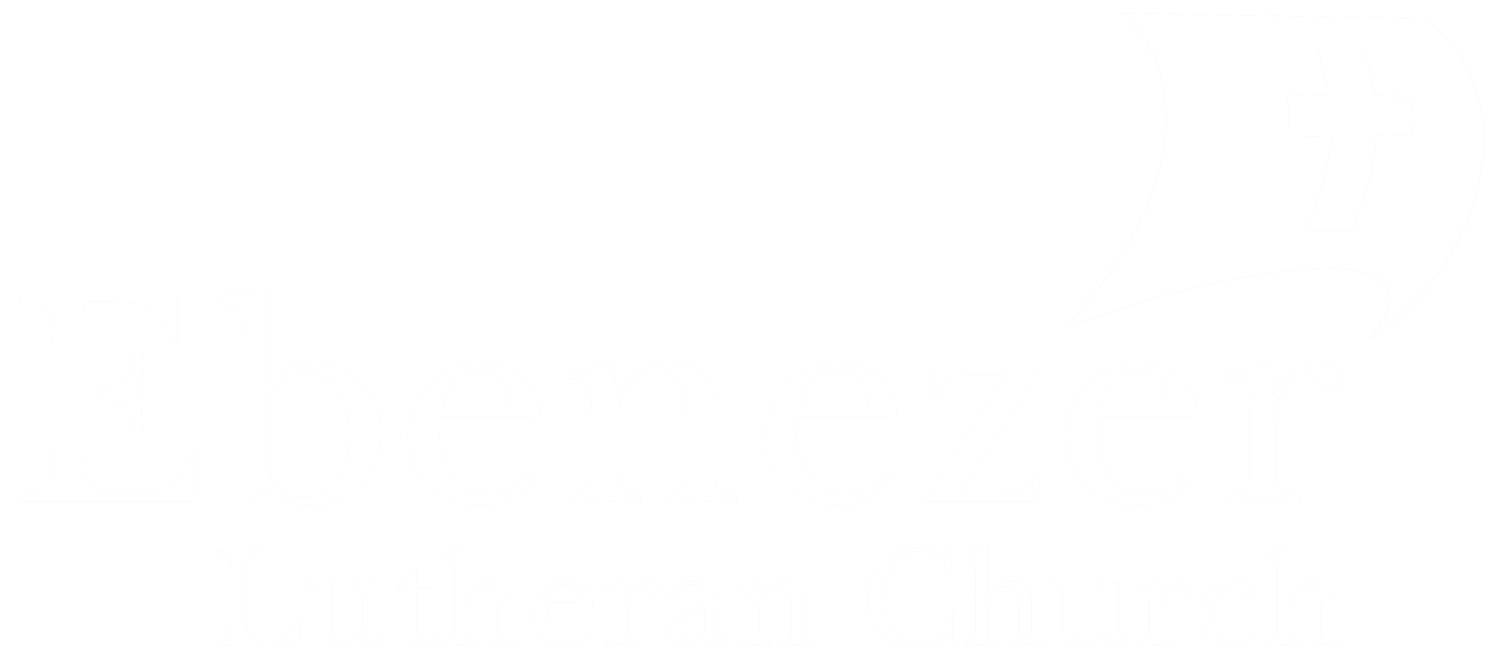The Buildings at 1650 W. Foster
The Ebenezer congregation first occupied a rented frame storefront at 1610 W. Summerdale (now a private residence). A new church was built at a cost of $619 on lots belonging to John Bengtson at Berwyn near Ravenswood in 1895. The church building was moved to a lot, purchased by the church, at Winnemac Avenue near Ravenswood in 1898.
Groundbreaking for the current church building at Foster and Paulina took place May 30, 1904 and the cornerstone for Ebenezer’s Gothic limestone structure was laid July 24, 1904. Ebenezer member Andrew E. Norman was the architect for church building. The basement was completed and available for services by October 1904. After that, there was a long delay. Construction of the upper structure did not begin until August 1907; the sanctuary was available for services in the fall of 1908. However, even then, the sanctuary was far from being finished. “Due to a shortage of funds, the installation of the altar, pulpit, pews and baptismal font, paintings, and decorating was delayed.” It wasn’t until 1912 (Ebenezer’s 20th anniversary) that the upper sanctuary was fully completed, and formal dedication services celebrated.
Shortly after the start of construction on the church, the congregation erected a two-story frame parsonage immediately to the east in 1905. This frame house was demolished for the construction of the Community House that began in 1928. The original parsonage and the new Community House were both Andrew Norman designs.
While the interior decorations of the church have changed several times, the structure of the church building has undergone two major renovations. The first was a replacement of the two steeples. Work began in May 1977 and was completed in September when they were rededicated.
The second major renovation occurred in 1987. Major work on the interior of the sanctuary building began in May and was completed by November 1st of that year. Care was taken to modernize the utility of the space while maintaining the original design and beauty of the sanctuary. “The restoration project had included new lighting, carpeting, and new hardwood floors in the chancel area. A narthex had been created under the balcony and was separated from the main sanctuary by a glass partition. The sanctuary was plastered and painted, and stencils from the original building were restored. In addition, there was a new free-standing altar, the pulpit was moved to the east side of the chancel area, and the choir was moved to the west side.”
The church sanctuary has housed 3 different organs since 1904. The first was installed in the rear balcony and probably was brought from the church building on Winnemac. When this organ failed, the congregation obtained a new instrument in 1916 from the J. P. Seeburg Company of Chicago, which built pipe organs mostly for theatres. The organ pipes were installed above the altar and the console was installed on the east side of the chancel along with choir stalls. In 1961, the congregation replaced the Seeburg organ with Opus 9611 of the M.P. Moeller Organ Company. As part of a redecoration of the sanctuary, the organ console moved to the west side of the sanctuary and the choir stalls were removed. The new organ was dedicated in service in October 1963 and a dedicatory recital was presented on November 12 by composer Virgil Fox.
On June 28, 1992, as part of the Centennial Celebration of the Ebenezer Congregation, an attempt to open the cornerstone proved Swedish craftsmen really made things to last. After working two and a half hours, masons still could not pull the stone and finally gave up! A list of the stone’s contents includes names of the first members and early church groups, a copy of Luther’s Small Catechism, an Augustana Synod constitution, and various news publications of the day about United States Presidents McKinley and Roosevelt.
Since the Centennial Celebration, the congregation has continued to repair and update the buildings on the Ebenezer campus. The church’s roof was replaced in 2010. All the windows in the Community House, the basement level of the church and the 1st floor of the link building have been replaced. All the bathrooms on the Ebenezer campus have been updated. All the buildings on campus have been tuckpointed and the stained-glass windows in the church have undergone extensive restoration before being clad in protective storm windows. On-going renovations around the campus include painting, plastering and updates to mechanical systems.
Ebenezer Lutheran Church, 1650 W. Foster, with its tall spires have long been a familiar part of Edgewater’s landscape. We hope to ensure its continued presence for all the people of Andersonville and Chicago.
Source: pamphlet: Ebenezer: Living Stones; One Hundred Years of Mission.
The "Swedish Cathedral" Celebrates 100+1 Years: Gloria L. Evenson
Journal of the Edgewater Historical Society, Vol. IV No. 3 - FALL/WINTER 1992
